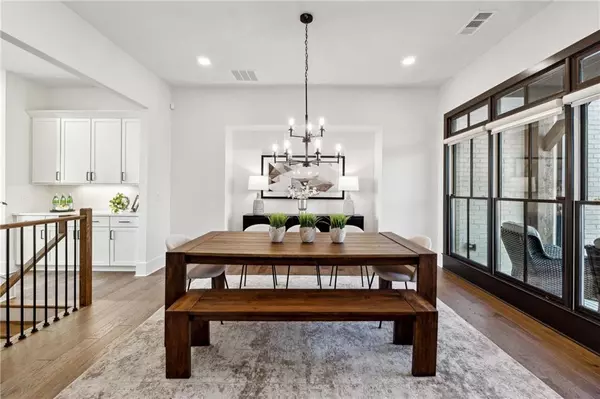5 Beds
5.5 Baths
4,650 SqFt
5 Beds
5.5 Baths
4,650 SqFt
Key Details
Property Type Single Family Home
Sub Type Single Family Residence
Listing Status Pending
Purchase Type For Sale
Square Footage 4,650 sqft
Price per Sqft $376
Subdivision Grand Reserve
MLS Listing ID 7482301
Style Farmhouse,Modern
Bedrooms 5
Full Baths 5
Half Baths 1
Construction Status Resale
HOA Fees $1,600
HOA Y/N Yes
Originating Board First Multiple Listing Service
Year Built 2024
Annual Tax Amount $574
Tax Year 2023
Lot Size 1.200 Acres
Acres 1.2
Property Description
Step inside to discover a sprawling open floor plan tailored for modern living. The heart of the home is the sophisticated, chef-inspired kitchen, showcasing high-end Wolf appliances, including a 6-burner gas range and double ovens, and a thoughtfully designed drop zone. Flowing effortlessly from the kitchen, the sunlit family room, casual dining area, and inviting keeping room set the stage for both lively gatherings and cozy nights in. Don’t miss the fully equipped scullery—a true gem for entertaining enthusiasts—and a walk-in pantry for ultimate storage.
The main level is complete with a guest suite featuring a private ensuite bath, an elegant office perfect for remote work, and a refined dining room ideal for hosting memorable dinners. Extend your living outdoors onto the covered rear deck, ideal for alfresco dining while overlooking the expansive backyard, primed for your future pool oasis.
Upstairs, retreat to the luxurious master suite, which includes a cozy keeping room with a fireplace, an amazing bathroom with a soaking tub, oversized shower, and abundant closet space. Three additional, generously sized secondary bedrooms each feature their own private baths, ensuring comfort and privacy for all.
Living in Grand Reserve offers more than just a beautiful home; it includes access to premium amenities such as a pool and tennis courts. The location provides unparalleled convenience, minutes from downtown Roswell, Alpharetta, and Milton, and is zoned for top-rated schools like Crabapple Crossing Elementary, Northwestern Middle and Milton High School.
Experience the perfect blend of elegance, modern convenience, and a welcoming community. Don’t miss your chance to call this exquisite property your forever home!
Location
State GA
County Fulton
Lake Name None
Rooms
Bedroom Description In-Law Floorplan,Oversized Master,Sitting Room
Other Rooms None
Basement Bath/Stubbed, Daylight, Full, Unfinished, Walk-Out Access
Main Level Bedrooms 1
Dining Room Seats 12+, Separate Dining Room
Interior
Interior Features Cathedral Ceiling(s), Crown Molding, Dry Bar, Entrance Foyer 2 Story, High Ceilings 9 ft Upper, High Ceilings 10 ft Main, Recessed Lighting, Walk-In Closet(s)
Heating Central, Forced Air, Natural Gas
Cooling Ceiling Fan(s), Central Air, Electric
Flooring Carpet, Hardwood, Tile
Fireplaces Number 3
Fireplaces Type Family Room, Keeping Room, Master Bedroom
Window Features Double Pane Windows
Appliance Dishwasher, Disposal, Double Oven, Electric Oven, Gas Cooktop, Microwave, Range Hood, Refrigerator
Laundry Laundry Room, Upper Level
Exterior
Exterior Feature Other
Parking Features Driveway, Garage
Garage Spaces 3.0
Fence None
Pool None
Community Features Clubhouse, Homeowners Assoc, Pool, Sidewalks, Street Lights, Tennis Court(s)
Utilities Available Cable Available, Electricity Available, Natural Gas Available, Phone Available, Water Available
Waterfront Description None
View Neighborhood
Roof Type Composition,Ridge Vents,Shingle
Street Surface Asphalt
Accessibility None
Handicap Access None
Porch Covered, Deck, Front Porch, Rear Porch, Terrace
Private Pool false
Building
Lot Description Back Yard, Corner Lot, Front Yard, Level
Story Three Or More
Foundation Concrete Perimeter
Sewer Septic Tank
Water Public
Architectural Style Farmhouse, Modern
Level or Stories Three Or More
Structure Type Brick 3 Sides,Cement Siding,HardiPlank Type
New Construction No
Construction Status Resale
Schools
Elementary Schools Crabapple Crossing
Middle Schools Northwestern
High Schools Milton - Fulton
Others
Senior Community no
Restrictions true
Tax ID 22 335009310271
Special Listing Condition None

Find out why customers are choosing LPT Realty to meet their real estate needs






